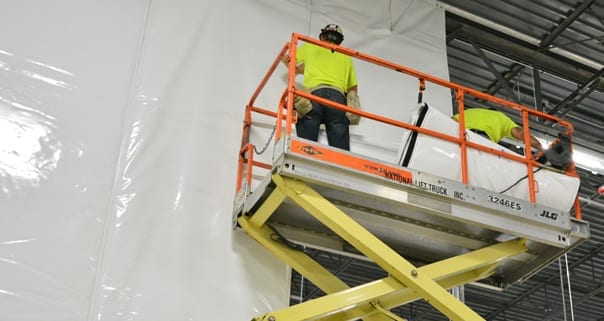5 Key InsulWall Install Questions
1. Is a building permit required?
InsulWall is considered a temporary wall and generally does not require a building permit. The owner is responsible for conforming to all local municipality, building and fire safety codes and regulations.
2. Can InsulWall be installed between existing racks and/or wide open space?
This is critical when determining type of lift equipment and cost. Installing between an existing racking will require an articulating boom lift. Installation in a wide open space will require a scissor lift wide and tall enough to handle the 5’ wide panel and highest elevation where the curtain will be hung.
3. How does InsulWall work with bar joists running parallel or perpendicular with the wall?
- Perpendicular – a separate valance will be required for the height of the bar joist. The main panel will be hung from the underside of the bar joist. All field cuts for sprinklers, conduit and beams will be done in the valance.
- Perpendicular – sometimes Unistrut is required to span between the joist for added support of the main panel.
- Parallel – the main panel will hang from the top of the joist /deck to the finished floor.
4. Does the installation require union or non-union labor?
Must know type of labor before the quotation is presented to the client. Union labor will significantly increase the cost of the installation compared to non-union labor.
5. How does InsulWall work with a fluted deck or gap between the top of the joist to the deck?
To maintain a tight seal and prevent air escaping to the other side of the wall & condensation forming, spray foam is blown into the flutes of the deck or open space eliminating any air gaps.
For more information on InsulWall CLICK HERE



